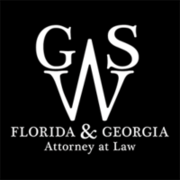|
|
|
|
F.S. 553.511553.511 Parking facilities; minimum height clearance requirement.—Every nonresidential structure built on or after January 1, 1991, which is designed to use covered or underground parking as the primary available parking space shall design the covered or underground parking facility to maintain a minimum height for the portion of the street-accessible level of the parking facility directly over van-accessible parking spaces and for providing ingress and egress to such parking spaces of at least 8 feet 2 inches. Signs shall be posted to warn operators of handicapped-equipped vans that they cannot pass beyond a certain point due to height limitations. If compliance with this minimum height clearance requirement will cause the structure to exceed local height limitations imposed by local zoning, planning, or fire ordinances, or will result in the imposition of any additional requirements of such ordinances, the structure may exceed the height limitation specified in those particular codes as necessary to comply with the requirements of this section and is exempt from such additional requirements. Structures for which the plans were sealed by an architect prior to January 1, 1991, are exempt from this section.History.—s. 2, ch. 90-250; s. 2, ch. 93-183; s. 7, ch. 97-76. Note.—Former s. 553.482.
| |

